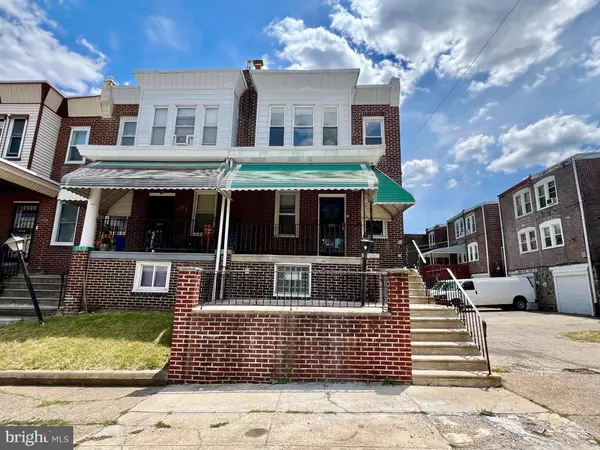5932 TURNER ST Philadelphia, PA 19151
UPDATED:
10/09/2024 06:25 PM
Key Details
Property Type Townhouse
Sub Type End of Row/Townhouse
Listing Status Active
Purchase Type For Sale
Square Footage 1,070 sqft
Price per Sqft $191
Subdivision Carroll Park
MLS Listing ID PAPH2373090
Style AirLite
Bedrooms 3
Full Baths 1
Half Baths 1
HOA Y/N N
Abv Grd Liv Area 1,070
Originating Board BRIGHT
Year Built 1927
Annual Tax Amount $2,656
Tax Year 2024
Lot Size 1,070 Sqft
Acres 0.02
Lot Dimensions 18.00 x 60.00
Property Description
2nd Floor features a spacious master's bedroom with a spacious walk-in closet & 2 other nice size bedrooms! Entire 2nd Floor also has laminate floors all throughout & Ceiling Fan in every bedroom! 2nd Floor Hallway spacious & upgraded Full Bathroom has laminate floors, a single vanity, toilet, & a luxurious & wide stand-up shower with nice tile walls & sliding glass doors! There is a partial unfinished basement with a separate laundry area that has a washer, dryer, and utility sink. Basement can be walkout to the rear of the house with a driveway & to gain access to the attached garage.
Rents around this area are about $1,600-2,200/month!!! This home is very well-maintained & it's in a move-in condition! Property is being sold strictly in AS-IS, WHERE-IS condition! Septa bus / trolley stops & public transportation are easily accessible in the area! Close to shopping centers/plazas, supermarkets, stores, gyms, restaurants, parks, & much more! Easy access to all major highways! Minutes away from Philadelphia's International Airport, Fairmount Park, Drexel Univ., Univ. of the Sciences, Univ. of Pennsylvania, Saint Joseph’s Univ., Center City, Philadelphia Zoo, Children’s Please Touch Museum, & many more! PRICED VERY COMPETITIVELY TO SELL!! Get an offer in quickly before it's gone!!! GREAT for First-Time Homebuyer or an Investor!!! Many First-Time Homebuyer's Programs available that can help you save! Available mortgage financing w/ very low down payment & there is a potential up to $10,000 FREE GRANT (if qualified)! Ask me how! Easy to show! ***INCLUDES 1 YEAR American Home Shield HOME WARRANTY
Location
State PA
County Philadelphia
Area 19151 (19151)
Zoning RSA5
Rooms
Other Rooms Living Room, Dining Room, Primary Bedroom, Bedroom 2, Bedroom 3, Kitchen, Basement, Bathroom 1, Half Bath
Basement Daylight, Partial, Interior Access, Outside Entrance, Poured Concrete, Rear Entrance, Unfinished, Walkout Level, Windows
Interior
Interior Features Breakfast Area, Built-Ins, Ceiling Fan(s), Combination Kitchen/Dining, Dining Area, Flat, Floor Plan - Open, Kitchen - Eat-In, Recessed Lighting, Bathroom - Stall Shower, Upgraded Countertops
Hot Water Natural Gas
Heating Radiator
Cooling Ceiling Fan(s), Window Unit(s)
Flooring Laminate Plank, Laminated, Tile/Brick
Inclusions ALL in AS-IS Condition: Refrigerator, Cooktop, Microwave Oven, Wall Oven, Washer, Dryer.
Equipment Cooktop, Dryer, Dryer - Front Loading, Freezer, Microwave, Oven - Wall, Refrigerator, Washer, Water Heater
Furnishings No
Fireplace N
Appliance Cooktop, Dryer, Dryer - Front Loading, Freezer, Microwave, Oven - Wall, Refrigerator, Washer, Water Heater
Heat Source Natural Gas
Laundry Basement, Dryer In Unit, Has Laundry, Hookup, Lower Floor, Washer In Unit
Exterior
Exterior Feature Deck(s), Patio(s), Porch(es), Roof
Garage Basement Garage, Garage - Rear Entry
Garage Spaces 2.0
Utilities Available Electric Available, Natural Gas Available, Sewer Available, Water Available
Amenities Available None
Waterfront N
Water Access N
View Street
Roof Type Flat,Rubber
Accessibility None
Porch Deck(s), Patio(s), Porch(es), Roof
Parking Type Attached Garage, Driveway, On Street
Attached Garage 1
Total Parking Spaces 2
Garage Y
Building
Lot Description Corner
Story 2
Foundation Brick/Mortar, Concrete Perimeter
Sewer Public Sewer
Water Public
Architectural Style AirLite
Level or Stories 2
Additional Building Above Grade, Below Grade
Structure Type Dry Wall
New Construction N
Schools
Elementary Schools Overbrook
Middle Schools Overbrook
High Schools Overbrook
School District The School District Of Philadelphia
Others
HOA Fee Include None
Senior Community No
Tax ID 342102900
Ownership Fee Simple
SqFt Source Assessor
Security Features Carbon Monoxide Detector(s),Security System,Smoke Detector
Acceptable Financing Cash, Conventional, FHA
Horse Property N
Listing Terms Cash, Conventional, FHA
Financing Cash,Conventional,FHA
Special Listing Condition Standard

GET MORE INFORMATION




