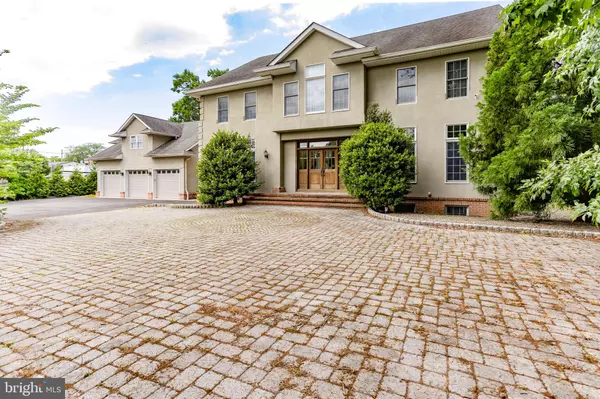16 N MAIN ST Allentown, NJ 08501
UPDATED:
12/29/2024 05:03 PM
Key Details
Property Type Single Family Home
Sub Type Detached
Listing Status Pending
Purchase Type For Sale
Square Footage 5,752 sqft
Price per Sqft $165
MLS Listing ID NJMM2002590
Style Other
Bedrooms 5
Full Baths 5
Half Baths 2
HOA Y/N N
Abv Grd Liv Area 5,752
Originating Board BRIGHT
Year Built 2005
Annual Tax Amount $20,025
Tax Year 2023
Lot Size 0.319 Acres
Acres 0.32
Property Description
Location
State NJ
County Monmouth
Area Allentown Boro (21303)
Zoning RESIDENTAL
Rooms
Other Rooms Living Room, Dining Room, Kitchen, Family Room, Library, Foyer, Bonus Room
Basement Fully Finished
Interior
Hot Water Natural Gas
Heating Baseboard - Hot Water
Cooling Central A/C
Fireplace N
Heat Source Natural Gas
Exterior
Parking Features Oversized
Garage Spaces 6.0
Pool In Ground
Water Access N
Roof Type Shingle
Accessibility Other
Attached Garage 6
Total Parking Spaces 6
Garage Y
Building
Story 3
Foundation Concrete Perimeter
Sewer Public Sewer
Water Public
Architectural Style Other
Level or Stories 3
Additional Building Above Grade
New Construction N
Schools
Elementary Schools Newell
Middle Schools Stone Bridge
High Schools Allentown H.S.
School District Upper Freehold Regional Schools
Others
Senior Community No
Tax ID 03-00007-0000-00038-02
Ownership Fee Simple
SqFt Source Estimated
Acceptable Financing Cash, Conventional, FHA, VA
Listing Terms Cash, Conventional, FHA, VA
Financing Cash,Conventional,FHA,VA
Special Listing Condition Standard




