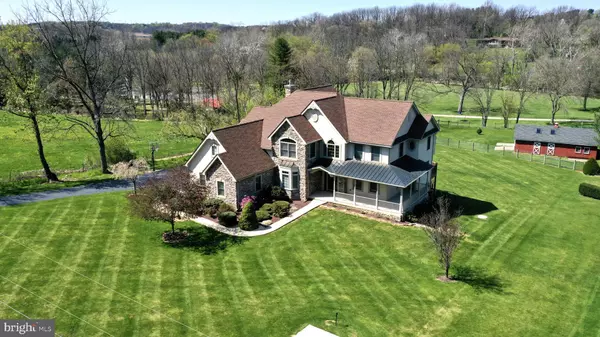2359 WEHR MILL RD Allentown, PA 18104
UPDATED:
11/08/2024 01:51 PM
Key Details
Property Type Single Family Home
Sub Type Detached
Listing Status Pending
Purchase Type For Sale
Square Footage 3,944 sqft
Price per Sqft $226
Subdivision None Available
MLS Listing ID PALH2008820
Style Colonial
Bedrooms 4
Full Baths 3
Half Baths 1
HOA Y/N N
Abv Grd Liv Area 3,944
Originating Board BRIGHT
Year Built 2005
Annual Tax Amount $9,924
Tax Year 2023
Lot Size 1.000 Acres
Acres 1.0
Lot Dimensions 0.00 x 0.00
Property Description
Location
State PA
County Lehigh
Area South Whitehall Twp (12319)
Zoning RR-2
Rooms
Basement Partially Finished, Walkout Level
Interior
Hot Water Electric
Heating Hot Water, Zoned
Cooling Central A/C
Fireplaces Number 1
Fireplace Y
Heat Source Oil
Exterior
Garage Garage - Side Entry
Garage Spaces 3.0
Waterfront N
Water Access N
Accessibility None
Parking Type Attached Garage
Attached Garage 3
Total Parking Spaces 3
Garage Y
Building
Story 2
Foundation Other
Sewer On Site Septic
Water Public
Architectural Style Colonial
Level or Stories 2
Additional Building Above Grade, Below Grade
New Construction N
Schools
School District Parkland
Others
Senior Community No
Tax ID 547748783707-00001
Ownership Fee Simple
SqFt Source Assessor
Acceptable Financing Cash, Conventional
Listing Terms Cash, Conventional
Financing Cash,Conventional
Special Listing Condition Standard

GET MORE INFORMATION




