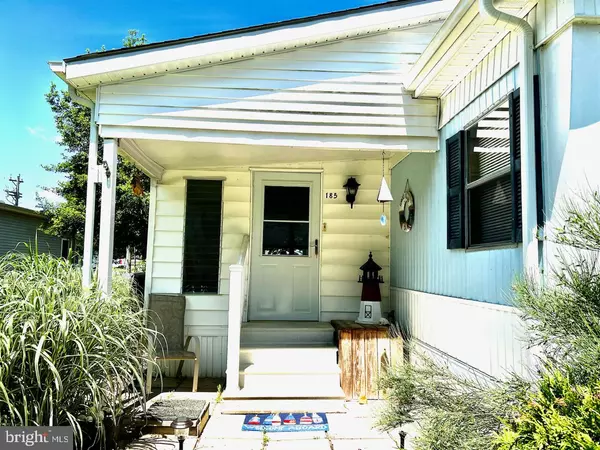37399 SHADY WAY #17949 Selbyville, DE 19975
UPDATED:
08/14/2024 11:15 AM
Key Details
Property Type Manufactured Home
Sub Type Manufactured
Listing Status Active
Purchase Type For Sale
Square Footage 980 sqft
Price per Sqft $107
Subdivision Shady Park
MLS Listing ID DESU2063630
Style Other
Bedrooms 2
Full Baths 2
HOA Y/N N
Abv Grd Liv Area 980
Originating Board BRIGHT
Land Lease Amount 854.0
Land Lease Frequency Monthly
Year Built 1982
Annual Tax Amount $264
Tax Year 2023
Lot Dimensions 0.00 x 0.00
Property Description
*Must be approved by Shady Park.
Location
State DE
County Sussex
Area Baltimore Hundred (31001)
Zoning RESIDENTIAL
Rooms
Main Level Bedrooms 2
Interior
Interior Features Combination Kitchen/Living, Family Room Off Kitchen, Bar, Ceiling Fan(s), Combination Dining/Living, Kitchen - Table Space, Kitchen - Eat-In, Pantry, Soaking Tub, Tub Shower, Walk-in Closet(s), Window Treatments, Other
Hot Water Electric
Heating Heat Pump - Electric BackUp
Cooling Central A/C
Flooring Laminated, Carpet, Luxury Vinyl Plank
Inclusions Furniture, washer, dryer, refrigerator, window treatments
Equipment Dryer, Refrigerator, Stove, Washer
Fireplace N
Appliance Dryer, Refrigerator, Stove, Washer
Heat Source Propane - Metered
Laundry Dryer In Unit, Washer In Unit
Exterior
Exterior Feature Porch(es), Enclosed
Utilities Available Cable TV Available
Amenities Available Picnic Area
Waterfront N
Water Access N
Street Surface Black Top
Accessibility None
Porch Porch(es), Enclosed
Parking Type Driveway
Garage N
Building
Lot Description Front Yard, Landscaping, SideYard(s)
Story 1
Sewer Public Sewer
Water Public
Architectural Style Other
Level or Stories 1
Additional Building Above Grade, Below Grade
New Construction N
Schools
Elementary Schools Phillip C. Showell
High Schools Sussex Central
School District Indian River
Others
Pets Allowed Y
Senior Community No
Tax ID 533-12.00-92.00-17949
Ownership Land Lease
SqFt Source Estimated
Acceptable Financing Cash, Other
Horse Property N
Listing Terms Cash, Other
Financing Cash,Other
Special Listing Condition Standard
Pets Description Cats OK, Dogs OK

GET MORE INFORMATION




