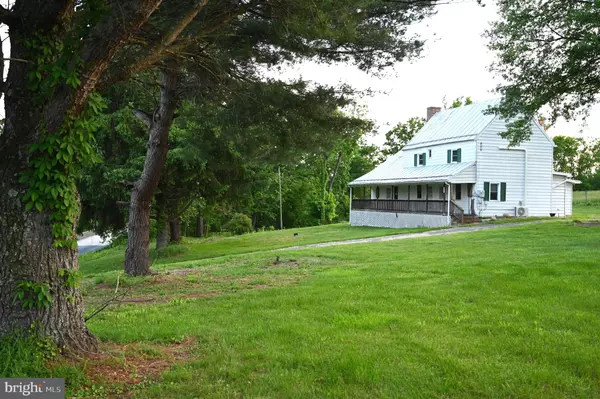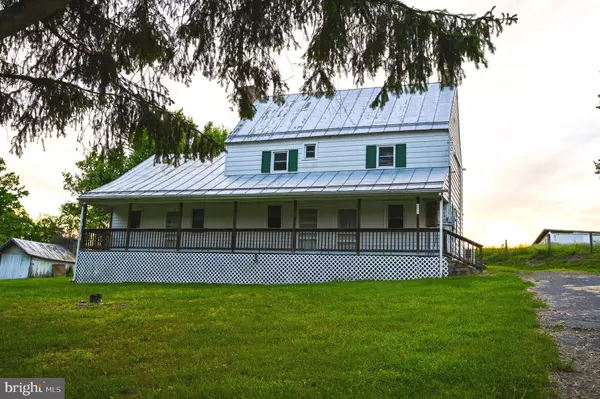3577 PALMYRA CHURCH RD Edinburg, VA 22824
UPDATED:
10/15/2024 07:06 PM
Key Details
Property Type Single Family Home
Sub Type Detached
Listing Status Active
Purchase Type For Rent
Square Footage 2,330 sqft
MLS Listing ID VASH2008734
Style Farmhouse/National Folk,Traditional
Bedrooms 4
Full Baths 2
HOA Y/N N
Abv Grd Liv Area 2,330
Originating Board BRIGHT
Year Built 1956
Lot Size 50.000 Acres
Acres 50.0
Property Description
On the main floor, you'll find a spacious eat-in kitchen, a large bedroom with a walk-in closet, two living areas (one of which can be used as a formal dining room), a full bathroom, and a mudroom with laundry hookups, perfect for convenient main level living. There is ample parking available in the circular driveway. This home combines modern comforts with a scenic location. Contact us today for a viewing.
* All occupants over 18 years old must submit an application
* No pets
* Rental property includes surrounding yard only, no access to barns and surrounding farmland
Location
State VA
County Shenandoah
Zoning A1
Rooms
Main Level Bedrooms 1
Interior
Interior Features Additional Stairway, Built-Ins, Combination Kitchen/Dining, Dining Area, Entry Level Bedroom, Family Room Off Kitchen, Floor Plan - Traditional, Kitchen - Eat-In, Kitchen - Table Space, Recessed Lighting, Bathroom - Tub Shower, Walk-in Closet(s), Wood Floors
Hot Water Electric
Heating Heat Pump(s), Hot Water
Cooling Heat Pump(s)
Flooring Solid Hardwood, Luxury Vinyl Plank
Inclusions Oven/Range, microwave, dishwasher, refrigerator
Equipment Dishwasher, Oven/Range - Electric, Refrigerator, Washer/Dryer Hookups Only, Water Heater
Furnishings No
Fireplace N
Appliance Dishwasher, Oven/Range - Electric, Refrigerator, Washer/Dryer Hookups Only, Water Heater
Heat Source Electric, Oil
Laundry Hookup, Main Floor
Exterior
Exterior Feature Patio(s), Porch(es), Roof
Utilities Available Cable TV Available, Phone Available
Waterfront N
Water Access N
View Garden/Lawn, Mountain, Pasture, Scenic Vista
Roof Type Metal
Accessibility Entry Slope <1', Level Entry - Main
Porch Patio(s), Porch(es), Roof
Parking Type Driveway
Garage N
Building
Lot Description Front Yard, Rear Yard, Rural, SideYard(s)
Story 2
Foundation Stone
Sewer On Site Septic
Water Public
Architectural Style Farmhouse/National Folk, Traditional
Level or Stories 2
Additional Building Above Grade, Below Grade
New Construction N
Schools
School District Shenandoah County Public Schools
Others
Pets Allowed N
Senior Community No
Tax ID 070 01 003
Ownership Other
SqFt Source Assessor
Miscellaneous Parking,Sewer,Water

GET MORE INFORMATION




