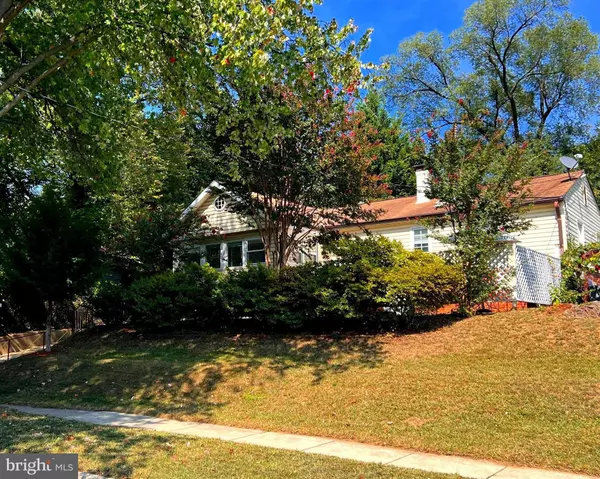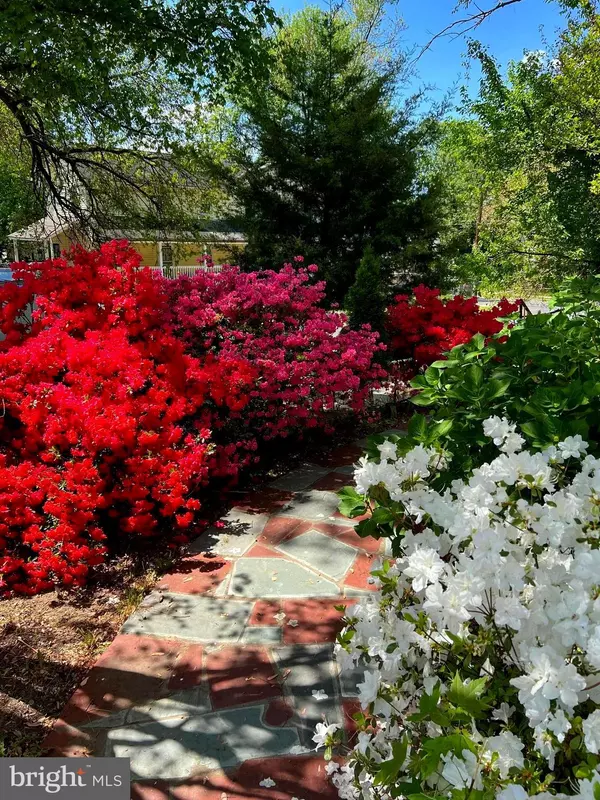12205 GOODHILL RD Silver Spring, MD 20902
UPDATED:
01/16/2025 04:26 AM
Key Details
Property Type Single Family Home
Sub Type Detached
Listing Status Active
Purchase Type For Sale
Square Footage 1,512 sqft
Price per Sqft $353
Subdivision Connecticut Avenue Estates
MLS Listing ID MDMC2131666
Style Ranch/Rambler
Bedrooms 5
Full Baths 2
HOA Y/N N
Abv Grd Liv Area 1,062
Originating Board BRIGHT
Year Built 1953
Annual Tax Amount $4,611
Tax Year 2024
Lot Size 6,272 Sqft
Acres 0.14
Property Description
Location
State MD
County Montgomery
Zoning R60
Rooms
Other Rooms In-Law/auPair/Suite
Basement Fully Finished, Daylight, Partial
Main Level Bedrooms 3
Interior
Hot Water Electric
Heating Central
Cooling Central A/C
Fireplace N
Heat Source Electric
Laundry Main Floor
Exterior
Exterior Feature Patio(s)
Garage Spaces 4.0
Water Access N
Accessibility None
Porch Patio(s)
Total Parking Spaces 4
Garage N
Building
Story 2
Foundation Brick/Mortar
Sewer Public Sewer
Water Public
Architectural Style Ranch/Rambler
Level or Stories 2
Additional Building Above Grade, Below Grade
New Construction N
Schools
High Schools Wheaton
School District Montgomery County Public Schools
Others
Pets Allowed Y
Senior Community No
Tax ID 161301229841
Ownership Fee Simple
SqFt Source Assessor
Acceptable Financing Cash, Conventional, FHA, VA
Listing Terms Cash, Conventional, FHA, VA
Financing Cash,Conventional,FHA,VA
Special Listing Condition Standard
Pets Allowed No Pet Restrictions




