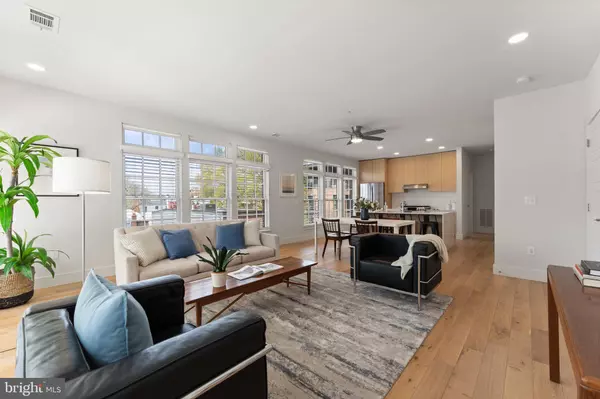1309 E ST SE #16 Washington, DC 20003
UPDATED:
10/29/2024 07:56 PM
Key Details
Property Type Condo
Sub Type Condo/Co-op
Listing Status Active
Purchase Type For Sale
Square Footage 1,174 sqft
Price per Sqft $745
Subdivision Capitol Hill
MLS Listing ID DCDC2136810
Style Unit/Flat
Bedrooms 2
Full Baths 2
Condo Fees $339/mo
HOA Y/N N
Abv Grd Liv Area 1,174
Originating Board BRIGHT
Year Built 2020
Annual Tax Amount $7,251
Tax Year 2024
Property Description
Come experience the convenience of the Capital City and contemporary construction. Watkins Alley delivers low-maintenance living and smart layouts. From your secure reserved parking space, take the extra-large elevator direct to your private third-floor entrance. Be dazzled as you enter the vibrant 574-SF main living area bathed in Southern + Western sunshine, streaming through 10 oversized windows. This rare condo offers custom counter heights, 36" wide doors, smart grab bars, and wide hallways offering accessibility for all.
Call us for a private tour.
Location
State DC
County Washington
Zoning PDR-1
Direction West
Rooms
Main Level Bedrooms 2
Interior
Interior Features Breakfast Area, Combination Dining/Living, Floor Plan - Open, Kitchen - Gourmet, Recessed Lighting, Bathroom - Stall Shower, Walk-in Closet(s), Wood Floors
Hot Water Electric
Heating Forced Air
Cooling Central A/C
Flooring Hardwood, Ceramic Tile
Equipment Dishwasher, Disposal, Dryer - Front Loading, Stainless Steel Appliances, Washer - Front Loading
Furnishings No
Fireplace N
Window Features Transom,Double Hung
Appliance Dishwasher, Disposal, Dryer - Front Loading, Stainless Steel Appliances, Washer - Front Loading
Heat Source Electric
Laundry Has Laundry, Washer In Unit, Dryer In Unit
Exterior
Garage Inside Access, Underground
Garage Spaces 1.0
Parking On Site 1
Utilities Available Under Ground
Amenities Available None
Waterfront N
Water Access N
View City
Accessibility 32\"+ wide Doors, Accessible Switches/Outlets, Doors - Lever Handle(s), Elevator, Grab Bars Mod, No Stairs
Parking Type Parking Garage
Total Parking Spaces 1
Garage Y
Building
Story 1
Unit Features Mid-Rise 5 - 8 Floors
Sewer Public Sewer
Water Public
Architectural Style Unit/Flat
Level or Stories 1
Additional Building Above Grade, Below Grade
Structure Type Dry Wall
New Construction N
Schools
School District District Of Columbia Public Schools
Others
Pets Allowed Y
HOA Fee Include Water,Sewer,Trash
Senior Community No
Tax ID 1043//2035
Ownership Condominium
Acceptable Financing Cash, Conventional, FHA
Horse Property N
Listing Terms Cash, Conventional, FHA
Financing Cash,Conventional,FHA
Special Listing Condition Standard
Pets Description No Pet Restrictions

GET MORE INFORMATION




