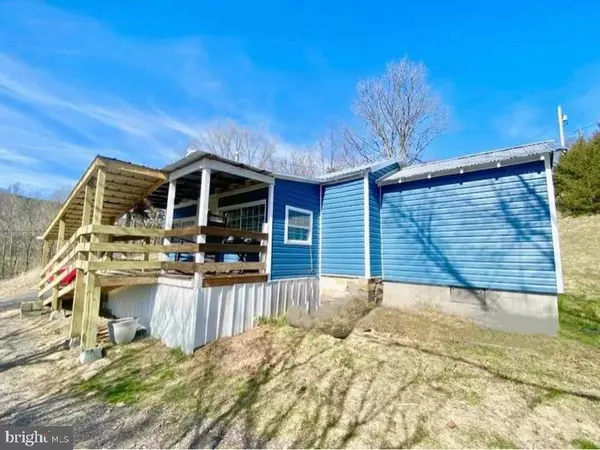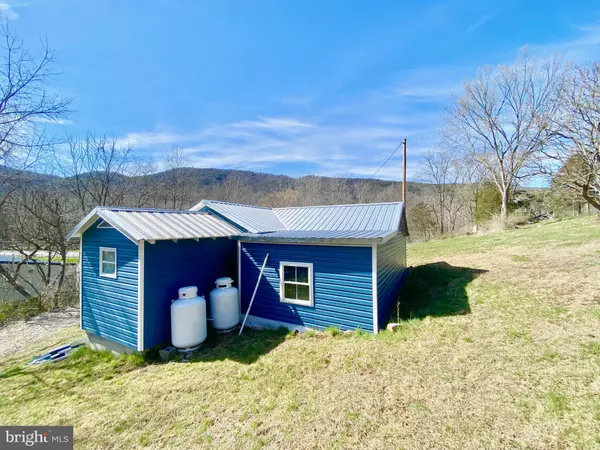10 PEACEFUL MOUNTAIN LN Brandywine, WV 26802
UPDATED:
02/05/2025 05:34 PM
Key Details
Property Type Single Family Home
Sub Type Detached
Listing Status Under Contract
Purchase Type For Sale
Square Footage 900 sqft
Price per Sqft $177
MLS Listing ID WVPT2000642
Style Bungalow
Bedrooms 2
Full Baths 1
HOA Y/N N
Abv Grd Liv Area 900
Originating Board BRIGHT
Year Built 1937
Annual Tax Amount $86
Tax Year 2022
Lot Size 1.500 Acres
Acres 1.5
Property Sub-Type Detached
Property Description
Location
State WV
County Pendleton
Zoning 101
Rooms
Main Level Bedrooms 2
Interior
Interior Features Ceiling Fan(s), Combination Kitchen/Dining, Entry Level Bedroom, Floor Plan - Open, Bathroom - Tub Shower
Hot Water Electric
Heating Central
Cooling Central A/C
Flooring Luxury Vinyl Plank
Equipment Cooktop, Dryer - Electric, Microwave, Oven/Range - Electric, Refrigerator, Washer, Water Heater
Furnishings Yes
Fireplace N
Window Features Replacement
Appliance Cooktop, Dryer - Electric, Microwave, Oven/Range - Electric, Refrigerator, Washer, Water Heater
Heat Source Electric
Laundry Main Floor
Exterior
Garage Spaces 2.0
Utilities Available Phone Connected, Propane
Water Access N
View Mountain
Roof Type Metal
Accessibility Ramp - Main Level, 2+ Access Exits
Total Parking Spaces 2
Garage N
Building
Lot Description Backs to Trees, Cleared, Partly Wooded, Road Frontage, Rural, SideYard(s), Sloping, Unrestricted
Story 1
Foundation Crawl Space, Block
Sewer On Site Septic
Water Public
Architectural Style Bungalow
Level or Stories 1
Additional Building Above Grade, Below Grade
Structure Type Dry Wall
New Construction N
Schools
Elementary Schools Brandywine
School District Pendleton County Schools
Others
Pets Allowed Y
Senior Community No
Tax ID 01 45000700000000
Ownership Fee Simple
SqFt Source Assessor
Acceptable Financing Cash, Conventional, FHA, USDA, VA
Horse Property N
Listing Terms Cash, Conventional, FHA, USDA, VA
Financing Cash,Conventional,FHA,USDA,VA
Special Listing Condition Standard
Pets Allowed No Pet Restrictions




