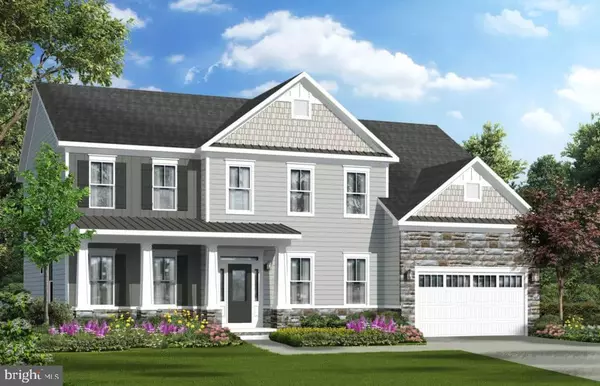24545 TIMBER BR #LOT 197 Millsboro, DE 19966
UPDATED:
08/14/2024 08:21 AM
Key Details
Property Type Single Family Home
Sub Type Detached
Listing Status Active
Purchase Type For Sale
Square Footage 3,436 sqft
Price per Sqft $192
Subdivision Ingrams Point
MLS Listing ID DESU2057584
Style Coastal,Traditional
Bedrooms 4
Full Baths 2
Half Baths 1
HOA Fees $500/ann
HOA Y/N Y
Abv Grd Liv Area 3,436
Originating Board BRIGHT
Annual Tax Amount $62
Tax Year 2023
Lot Size 0.640 Acres
Acres 0.64
Lot Dimensions 150.00 x 186.00
Property Description
Visit the Ingrams Point Model Home at 24055 Ingrams Drive, Millsboro, 19966.
Call today for more details or to schedule an appointment!
Location
State DE
County Sussex
Area Dagsboro Hundred (31005)
Zoning RESIDENTIAL
Rooms
Other Rooms Living Room, Dining Room, Primary Bedroom, Bedroom 2, Bedroom 3, Bedroom 4, Kitchen, Library, Foyer, Breakfast Room, Great Room, Laundry, Mud Room, Bathroom 2, Primary Bathroom
Interior
Interior Features Carpet, Dining Area, Floor Plan - Open, Kitchen - Country, Breakfast Area, Primary Bath(s), Recessed Lighting, Soaking Tub, Stall Shower, Upgraded Countertops, Walk-in Closet(s)
Hot Water Propane
Heating Forced Air
Cooling Central A/C
Flooring Ceramic Tile, Carpet, Other
Equipment Dishwasher, Microwave, Refrigerator, Oven/Range - Electric
Fireplace N
Window Features Double Hung,Low-E,Screens
Appliance Dishwasher, Microwave, Refrigerator, Oven/Range - Electric
Heat Source Propane - Metered
Laundry Hookup, Upper Floor
Exterior
Garage Inside Access, Garage - Side Entry
Garage Spaces 6.0
Utilities Available Water Available, Electric Available, Propane
Amenities Available Jog/Walk Path, Common Grounds
Waterfront N
Water Access N
View Trees/Woods
Roof Type Shingle,Asphalt
Accessibility None
Parking Type Attached Garage, Driveway
Attached Garage 2
Total Parking Spaces 6
Garage Y
Building
Lot Description Front Yard, Landscaping, Level, Rear Yard, SideYard(s)
Story 2
Foundation Concrete Perimeter
Sewer Septic = # of BR
Water Community
Architectural Style Coastal, Traditional
Level or Stories 2
Additional Building Above Grade, Below Grade
Structure Type 9'+ Ceilings,Dry Wall
New Construction Y
Schools
School District Indian River
Others
HOA Fee Include Common Area Maintenance,Reserve Funds
Senior Community No
Tax ID 133-19.00-472.00
Ownership Fee Simple
SqFt Source Assessor
Security Features Carbon Monoxide Detector(s),Smoke Detector
Acceptable Financing Conventional
Horse Property N
Listing Terms Conventional
Financing Conventional
Special Listing Condition Standard

GET MORE INFORMATION



