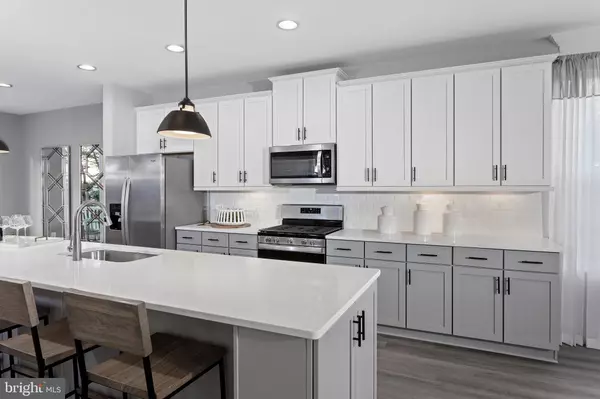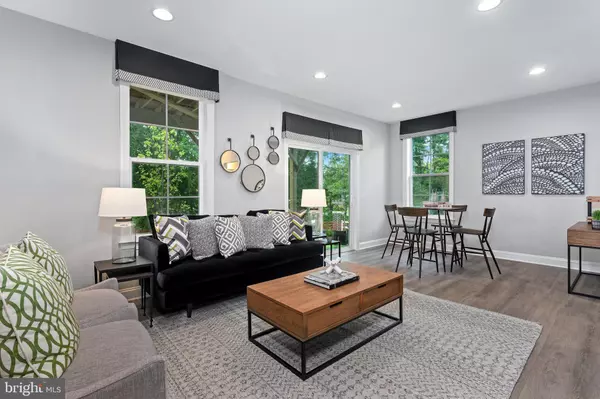HOMESITE 292 LEWIS AND CLARK AVE Upper Marlboro, MD 20774
UPDATED:
12/31/2024 02:01 PM
Key Details
Property Type Townhouse
Sub Type Interior Row/Townhouse
Listing Status Pending
Purchase Type For Sale
Square Footage 2,462 sqft
Price per Sqft $228
Subdivision Westridge At Westphalia
MLS Listing ID MDPG2106522
Style Traditional
Bedrooms 3
Full Baths 2
Half Baths 2
HOA Fees $95/mo
HOA Y/N Y
Abv Grd Liv Area 2,462
Originating Board BRIGHT
Year Built 2024
Tax Year 2024
Lot Size 2,462 Sqft
Acres 0.06
Property Description
*** For a limited time: one-on-on schedule appointment with our Design Team to elevate this home to create your very own unique style and DREAM HOME! Schedule a community and new home tour today! *Photos may not be of actual home. Photos may be of similar home/floorplan if home is under construction or if this is a base price listing.
Location
State MD
County Prince Georges
Zoning RR
Rooms
Other Rooms Primary Bedroom, Bedroom 2, Bedroom 3, Kitchen, Family Room, Great Room, Loft
Interior
Interior Features Combination Kitchen/Living, Family Room Off Kitchen, Floor Plan - Open, Recessed Lighting, Walk-in Closet(s), Breakfast Area, Combination Kitchen/Dining, Kitchen - Gourmet, Kitchen - Island
Hot Water Natural Gas
Heating Programmable Thermostat, Forced Air
Cooling Central A/C, Programmable Thermostat, Ceiling Fan(s)
Equipment Refrigerator, Stainless Steel Appliances, Dishwasher, Disposal, Microwave, Cooktop, Oven - Double
Fireplace N
Appliance Refrigerator, Stainless Steel Appliances, Dishwasher, Disposal, Microwave, Cooktop, Oven - Double
Heat Source Natural Gas
Exterior
Exterior Feature Deck(s)
Parking Features Garage - Front Entry
Garage Spaces 2.0
Amenities Available Community Center, Swimming Pool, Jog/Walk Path, Tot Lots/Playground, Club House, Fitness Center, Dog Park, Common Grounds
Water Access N
Roof Type Architectural Shingle
Accessibility None
Porch Deck(s)
Attached Garage 2
Total Parking Spaces 2
Garage Y
Building
Story 4
Foundation Slab
Sewer Public Sewer
Water Public
Architectural Style Traditional
Level or Stories 4
Additional Building Above Grade, Below Grade
New Construction Y
Schools
Elementary Schools Arrowhead
Middle Schools James Madison
High Schools Dr. Henry A. Wise, Jr.
School District Prince George'S County Public Schools
Others
HOA Fee Include Common Area Maintenance,Management,Snow Removal
Senior Community No
Tax ID NO TAX RECORD
Ownership Fee Simple
SqFt Source Estimated
Special Listing Condition Standard




