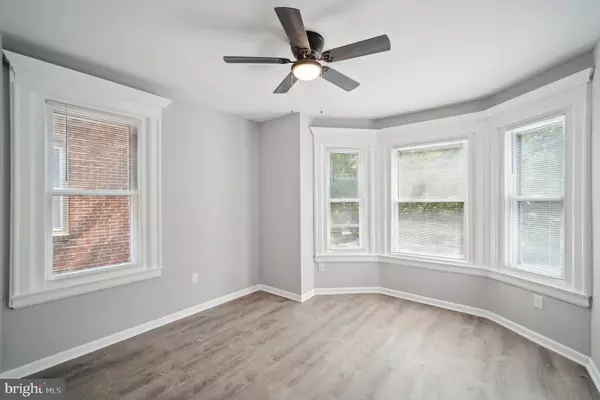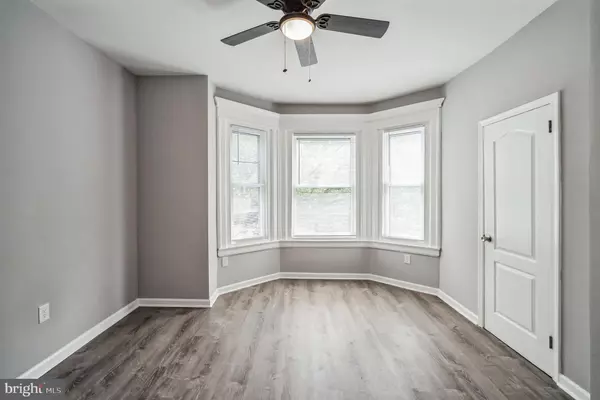524 S 46TH ST #2A Philadelphia, PA 19143
UPDATED:
10/09/2024 06:55 PM
Key Details
Property Type Single Family Home, Condo
Sub Type Unit/Flat/Apartment
Listing Status Active
Purchase Type For Rent
Square Footage 465 sqft
Subdivision Cedar Park
MLS Listing ID PAPH2327562
Style Traditional
Bedrooms 1
Full Baths 1
Abv Grd Liv Area 465
Originating Board BRIGHT
Year Built 1925
Lot Size 2,393 Sqft
Acres 0.05
Lot Dimensions 22.00 x 110.00
Property Description
Location
State PA
County Philadelphia
Area 19143 (19143)
Zoning RSA3
Rooms
Other Rooms Living Room, Dining Room, Kitchen, Family Room
Basement Full
Main Level Bedrooms 1
Interior
Hot Water 60+ Gallon Tank
Heating Wall Unit
Cooling Ductless/Mini-Split
Fireplace N
Heat Source Electric
Laundry Basement
Exterior
Waterfront N
Water Access N
Accessibility None
Parking Type None
Garage N
Building
Story 1
Unit Features Garden 1 - 4 Floors
Sewer Public Sewer
Water Public
Architectural Style Traditional
Level or Stories 1
Additional Building Above Grade, Below Grade
New Construction N
Schools
School District The School District Of Philadelphia
Others
Pets Allowed Y
Senior Community No
Tax ID 461179200
Ownership Other
SqFt Source Assessor
Pets Description Case by Case Basis

GET MORE INFORMATION




