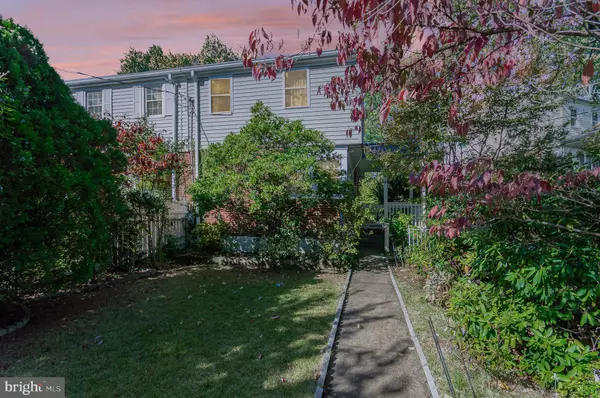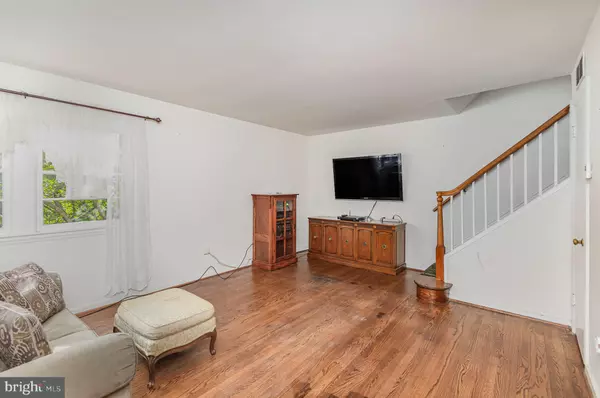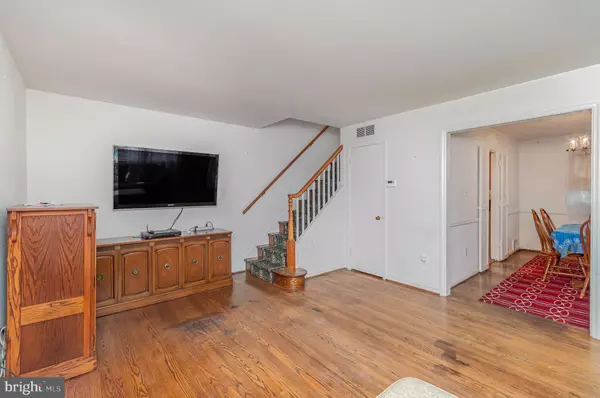6944 UNIVERSITY DR Alexandria, VA 22307
UPDATED:
01/24/2025 01:07 PM
Key Details
Property Type Single Family Home, Townhouse
Sub Type Twin/Semi-Detached
Listing Status Pending
Purchase Type For Sale
Square Footage 1,202 sqft
Price per Sqft $415
Subdivision Bucknell Heights
MLS Listing ID VAFX2164760
Style Other
Bedrooms 3
Full Baths 1
Half Baths 1
HOA Y/N N
Abv Grd Liv Area 1,036
Originating Board BRIGHT
Year Built 1954
Annual Tax Amount $5,454
Tax Year 2024
Lot Size 5,444 Sqft
Acres 0.12
Property Description
Location
State VA
County Fairfax
Zoning 180
Rooms
Other Rooms Living Room, Dining Room, Bedroom 2, Bedroom 3, Kitchen, Bedroom 1, Recreation Room, Bathroom 1, Half Bath
Basement Full, Walkout Stairs
Interior
Interior Features Dining Area, Floor Plan - Traditional, Bathroom - Tub Shower, Carpet, Ceiling Fan(s), Chair Railings, Crown Moldings, Formal/Separate Dining Room, Wood Floors, Other
Hot Water Natural Gas
Heating Forced Air
Cooling Central A/C
Flooring Hardwood, Ceramic Tile, Other
Equipment Washer, Dryer, Refrigerator, Oven/Range - Electric
Fireplace N
Window Features Storm
Appliance Washer, Dryer, Refrigerator, Oven/Range - Electric
Heat Source Natural Gas
Laundry Has Laundry, Basement
Exterior
Exterior Feature Porch(es), Patio(s)
Fence Fully
Water Access N
Roof Type Shingle,Composite
Accessibility Other
Porch Porch(es), Patio(s)
Road Frontage City/County
Garage N
Building
Story 3
Foundation Other
Sewer Public Sewer
Water Public
Architectural Style Other
Level or Stories 3
Additional Building Above Grade, Below Grade
New Construction N
Schools
Elementary Schools Bucknell
Middle Schools Sandburg
High Schools West Potomac
School District Fairfax County Public Schools
Others
Senior Community No
Tax ID 0931 20020001A
Ownership Fee Simple
SqFt Source Assessor
Special Listing Condition Standard




