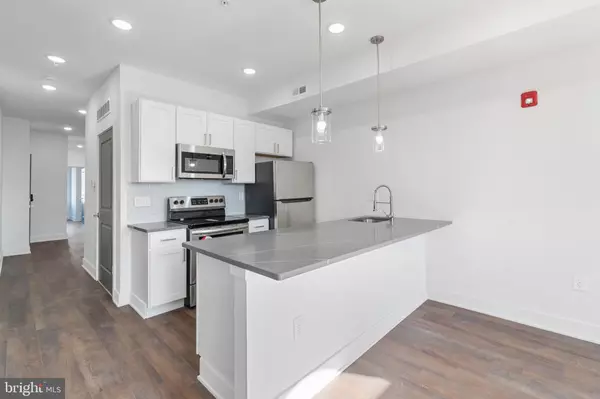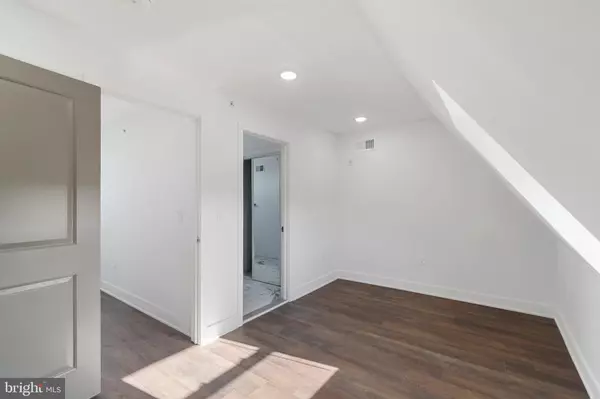1815 N 33RD ST Philadelphia, PA 19121
UPDATED:
10/01/2024 02:37 PM
Key Details
Property Type Multi-Family, Townhouse
Sub Type Interior Row/Townhouse
Listing Status Active
Purchase Type For Sale
Square Footage 2,520 sqft
Price per Sqft $287
Subdivision Strawberry Mansion
MLS Listing ID PAPH2319352
Style Bi-level,Contemporary
Abv Grd Liv Area 2,520
Originating Board BRIGHT
Year Built 1915
Annual Tax Amount $2,087
Tax Year 2024
Lot Size 1,480 Sqft
Acres 0.03
Lot Dimensions 16.00 x 93.00
Property Description
Location
State PA
County Philadelphia
Area 19121 (19121)
Zoning RM1
Rooms
Basement Dirt Floor, Rear Entrance, Unfinished
Interior
Interior Features Breakfast Area, Combination Kitchen/Dining, Combination Kitchen/Living, Entry Level Bedroom, Flat, Bathroom - Tub Shower, Upgraded Countertops, Other
Hot Water Tankless, Electric
Heating Central
Cooling Central A/C
Flooring Hardwood, Luxury Vinyl Plank
Inclusions Three sets of stainless steel appliances, three sets of washer and dryers, and stylish light fixtures.
Equipment Refrigerator, Stove, Dishwasher, Washer, Dryer, Built-In Microwave
Fireplace N
Window Features Double Pane,Double Hung
Appliance Refrigerator, Stove, Dishwasher, Washer, Dryer, Built-In Microwave
Heat Source Electric
Exterior
Utilities Available Electric Available, Cable TV Available, Water Available, Sewer Available, Cable TV, Above Ground, Phone Available
Waterfront N
Water Access N
View City, Panoramic, Street, Trees/Woods
Roof Type Fiberglass,Flat,Pitched
Accessibility 36\"+ wide Halls, 32\"+ wide Doors, Level Entry - Main
Parking Type On Street
Garage N
Building
Foundation Concrete Perimeter, Other, Brick/Mortar
Sewer No Septic System
Water Public
Architectural Style Bi-level, Contemporary
Additional Building Above Grade, Below Grade
Structure Type High,Dry Wall,Brick,9'+ Ceilings
New Construction N
Schools
High Schools Strawberry Mansion
School District The School District Of Philadelphia
Others
Tax ID 323339400
Ownership Fee Simple
SqFt Source Assessor
Acceptable Financing Cash, Contract, Conventional, FHA
Listing Terms Cash, Contract, Conventional, FHA
Financing Cash,Contract,Conventional,FHA
Special Listing Condition Standard

GET MORE INFORMATION




