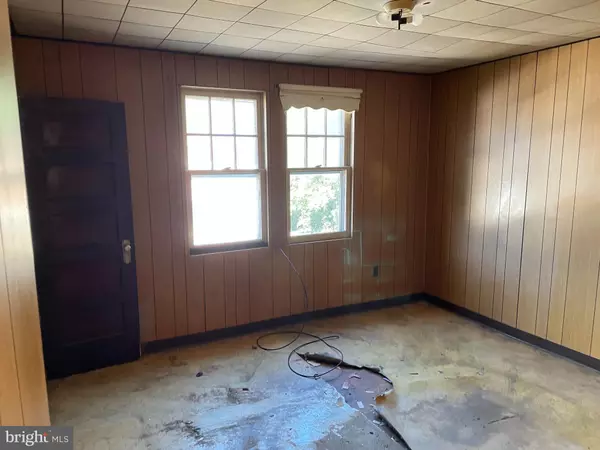For more information regarding the value of a property, please contact us for a free consultation.
4513 FURLEY AVE Baltimore, MD 21206
Want to know what your home might be worth? Contact us for a FREE valuation!

Our team is ready to help you sell your home for the highest possible price ASAP
Key Details
Sold Price $74,000
Property Type Single Family Home
Sub Type Twin/Semi-Detached
Listing Status Sold
Purchase Type For Sale
Square Footage 768 sqft
Price per Sqft $96
Subdivision Parkside
MLS Listing ID MDBA2138624
Sold Date 01/06/25
Style Salt Box
Bedrooms 2
Full Baths 1
HOA Y/N N
Abv Grd Liv Area 768
Originating Board BRIGHT
Year Built 1927
Annual Tax Amount $2,032
Tax Year 2024
Property Description
Check out this cute little old-school duplex right here in the Parkside neighborhood on the east side of Baltimore City where your dollar still gets a lot of bang for the buck! Convenient to downtown and Interstate 95, you'll have plenty of shopping and restaurant options all along Bel Air and Harford Roads. There is a lot of new stuff happening over here so get in while it's still cheap. This one has both front and rear enclosed porches, a private yard and easy plentiful parking. Inside you'll find a traditional open floorplan with three levels, all wrapped up in a cozy space. Quick and easy action from the seller will assure a quick and trouble free closing. Let's check it out... shall we???
Location
State MD
County Baltimore City
Zoning R-5
Rooms
Other Rooms Living Room, Dining Room, Bedroom 2, Kitchen, Basement, Bedroom 1, Bathroom 1
Basement Connecting Stairway, Daylight, Partial, Full, Heated, Improved, Interior Access, Outside Entrance, Partially Finished, Poured Concrete, Side Entrance, Space For Rooms, Sump Pump, Windows
Interior
Interior Features Carpet, Dining Area, Floor Plan - Open, Floor Plan - Traditional, Formal/Separate Dining Room, Kitchen - Country, Kitchen - Table Space, Wood Floors
Hot Water Natural Gas
Cooling Central A/C
Flooring Carpet, Ceramic Tile, Concrete, Hardwood, Wood
Equipment Dryer, Oven - Single, Oven/Range - Gas, Stove, Washer, Water Heater
Fireplace N
Window Features Wood Frame
Appliance Dryer, Oven - Single, Oven/Range - Gas, Stove, Washer, Water Heater
Heat Source Natural Gas
Laundry Basement
Exterior
Fence Chain Link, Rear
Utilities Available Above Ground
Water Access N
View Street
Roof Type Unknown,Asphalt,Shingle
Street Surface Access - On Grade,Approved,Black Top,Paved
Accessibility None
Garage N
Building
Lot Description Backs to Trees, Front Yard, Level, Rear Yard
Story 3
Foundation Permanent
Sewer Public Sewer
Water Public
Architectural Style Salt Box
Level or Stories 3
Additional Building Above Grade, Below Grade
Structure Type Dry Wall,Paneled Walls
New Construction N
Schools
Elementary Schools Call School Board
Middle Schools Call School Board
High Schools Call School Board
School District Baltimore City Public Schools
Others
Senior Community No
Tax ID 0326425958 007
Ownership Ground Rent
SqFt Source Estimated
Security Features Main Entrance Lock
Acceptable Financing Cash, FHA 203(k), Negotiable
Listing Terms Cash, FHA 203(k), Negotiable
Financing Cash,FHA 203(k),Negotiable
Special Listing Condition Short Sale
Read Less

Bought with Rosa M Almond • Douglas Realty, LLC



