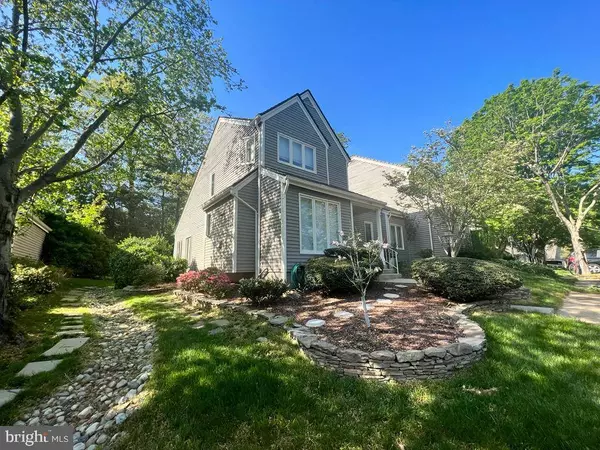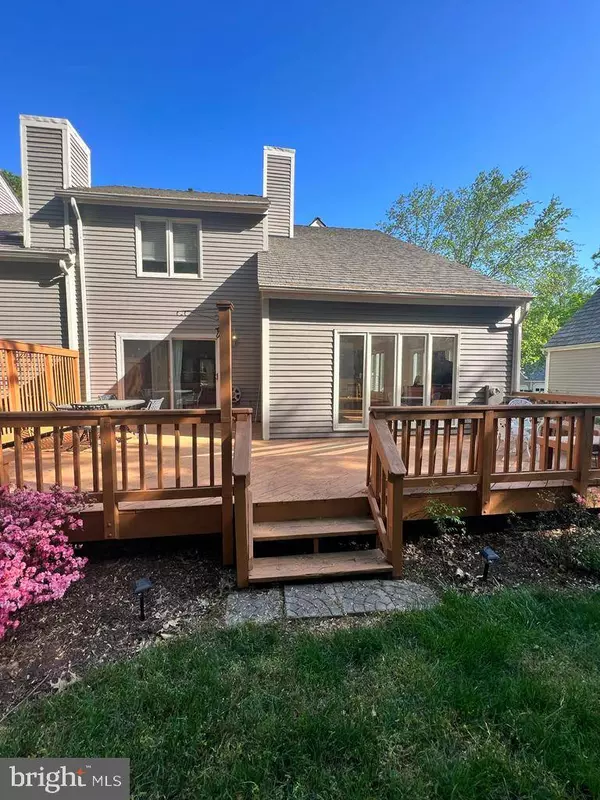
GALLERY
PROPERTY DETAIL
Key Details
Sold Price $810,000
Property Type Townhouse
Sub Type End of Row/Townhouse
Listing Status Sold
Purchase Type For Sale
Square Footage 3, 103 sqft
Price per Sqft $261
Subdivision Reston
MLS Listing ID VAFX2122906
Sold Date 05/22/23
Style Colonial
Bedrooms 4
Full Baths 3
Half Baths 1
HOA Fees $63/ann
HOA Y/N Y
Abv Grd Liv Area 1,933
Year Built 1988
Available Date 2023-05-18
Annual Tax Amount $8,903
Tax Year 2023
Lot Size 3,867 Sqft
Acres 0.09
Property Sub-Type End of Row/Townhouse
Source BRIGHT
Location
State VA
County Fairfax
Zoning 372
Rooms
Other Rooms Dining Room, Primary Bedroom, Bedroom 2, Bedroom 3, Bedroom 4, Kitchen, Family Room, Foyer, Exercise Room, Loft, Recreation Room, Bathroom 2, Primary Bathroom, Full Bath
Basement Fully Finished
Main Level Bedrooms 1
Building
Lot Description Backs - Open Common Area, Backs to Trees
Story 3
Foundation Brick/Mortar
Above Ground Finished SqFt 1933
Sewer Public Sewer
Water Public
Architectural Style Colonial
Level or Stories 3
Additional Building Above Grade, Below Grade
New Construction N
Interior
Interior Features Dining Area, Floor Plan - Traditional, Kitchen - Table Space, Breakfast Area, Ceiling Fan(s), Entry Level Bedroom, Floor Plan - Open, Skylight(s), Soaking Tub, Walk-in Closet(s), Wood Floors
Hot Water Electric
Heating Heat Pump(s)
Cooling Central A/C
Flooring Hardwood
Fireplaces Number 1
Fireplaces Type Fireplace - Glass Doors
Equipment Dryer, Cooktop, Washer, Disposal, Dishwasher, Oven - Wall, Refrigerator, Icemaker
Fireplace Y
Appliance Dryer, Cooktop, Washer, Disposal, Dishwasher, Oven - Wall, Refrigerator, Icemaker
Heat Source Electric
Exterior
Garage Spaces 2.0
Amenities Available Baseball Field, Basketball Courts, Bike Trail, Common Grounds, Dog Park, Jog/Walk Path, Lake, Pool - Outdoor, Tennis Courts, Tot Lots/Playground
Water Access N
Roof Type Shake
Accessibility None
Total Parking Spaces 2
Garage N
Schools
Elementary Schools Aldrin
Middle Schools Herndon
High Schools Herndon
School District Fairfax County Public Schools
Others
HOA Fee Include Common Area Maintenance,Snow Removal,Trash,Lawn Care Front
Senior Community No
Tax ID 0114 11020006
Ownership Fee Simple
SqFt Source 3103
Special Listing Condition Standard
SIMILAR HOMES FOR SALE
Check for similar Townhouses at price around $810,000 in Reston,VA
CONTACT





