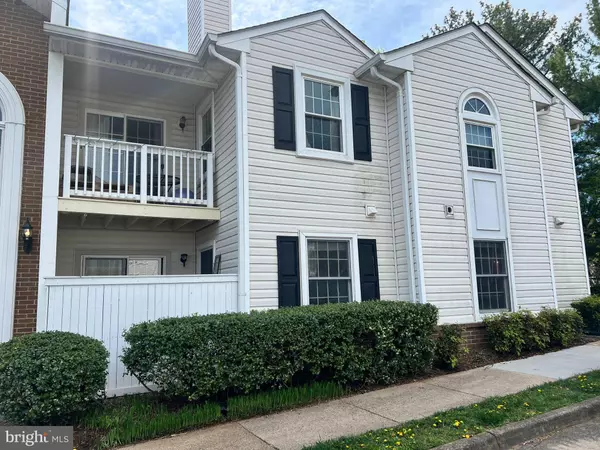
GALLERY
PROPERTY DETAIL
Key Details
Sold Price $324,900
Property Type Condo
Sub Type Condo/Co-op
Listing Status Sold
Purchase Type For Sale
Square Footage 996 sqft
Price per Sqft $326
Subdivision Villas At Countryside
MLS Listing ID VALO2069690
Sold Date 07/23/24
Style Transitional, Colonial
Bedrooms 2
Full Baths 2
Condo Fees $442/mo
HOA Fees $71/mo
HOA Y/N Y
Abv Grd Liv Area 996
Year Built 1987
Available Date 2024-05-03
Annual Tax Amount $2,282
Tax Year 2024
Property Sub-Type Condo/Co-op
Source BRIGHT
Location
State VA
County Loudoun
Zoning PDH3
Rooms
Other Rooms Living Room, Dining Room, Primary Bedroom, Bedroom 2, Kitchen, Bathroom 2, Primary Bathroom
Main Level Bedrooms 2
Building
Story 1
Unit Features Garden 1 - 4 Floors
Above Ground Finished SqFt 996
Sewer Public Sewer
Water Public
Architectural Style Transitional, Colonial
Level or Stories 1
Additional Building Above Grade, Below Grade
New Construction N
Interior
Hot Water Electric
Heating Hot Water
Cooling Central A/C
Flooring Ceramic Tile
Equipment Dishwasher, Disposal, Dryer - Front Loading, Exhaust Fan, Oven/Range - Electric, Refrigerator, Washer - Front Loading, Microwave
Fireplace N
Appliance Dishwasher, Disposal, Dryer - Front Loading, Exhaust Fan, Oven/Range - Electric, Refrigerator, Washer - Front Loading, Microwave
Heat Source Electric
Laundry Washer In Unit, Dryer In Unit
Exterior
Garage Spaces 4.0
Parking On Site 1
Amenities Available Pool - Outdoor
Water Access N
Accessibility No Stairs
Total Parking Spaces 4
Garage N
Schools
Elementary Schools Countryside
Middle Schools River Bend
High Schools Potomac Falls
School District Loudoun County Public Schools
Others
Pets Allowed Y
HOA Fee Include Trash,Snow Removal,Lawn Maintenance
Senior Community No
Tax ID 029405243003
Ownership Condominium
SqFt Source 996
Special Listing Condition Standard
Pets Allowed Size/Weight Restriction, Number Limit
CONTACT


